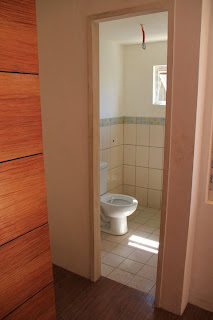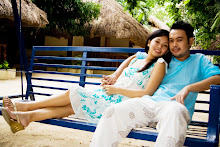HAPPY HOMES SUBDIVISION
As low as 10,510/month only through Pag ibig financing
FULLY FINISHED UPON DELIVERY

Total Price: 1,450,000.00
1. Reservation: 5,000.00 (deductible to the downpayment)
2. Equity: 195,000.00 (Payable in 18months)
: As low as 10,833/month only in 18months
3. Loanable amount to Pag-ibig or Bank: php1,250,000.00
: As low as 10,510/month only
House details:
Lot area:40sqm
Floor area: 66sqm
3Bedrooms
Master's Bedroom with own CR
2 CR
With Balcony attached top master's bedroom
AMENITIES:
1. Fully fenced with entrance gate
2. Swimming Pool
3. Community facility w/ Overhead Water tanks(MCWD)
4. Integrated Drainage System
5. Exclusive Road right of way access
6. Parks and playground area
7.Power system ready
Proximity and project location description
1. half kilometer going to Aerospace University
2. 1kilometer going to Mactan Doctor's Hospital
3. 1.6kilometers going to New Gaisano Grand Mall and City center
With 5% discount for cash equity or cash full payment
Units will be ready for Occupancy within 3months
GROUND FLOOR
* Concrete Floors with Tiles & Gout
* Painted Exterior & Interior Walls
* Kitchen Cabinetry
* Toilet & Bath (Common)
SECOND FLOOR
* Concrete Slab with Vinyl Tile Decking
* Denarra Wall Partioning
* Painted Exterior & Interior Walls
* Toilet & Bath (Master's Bedroom)
DOORS
* Painted Solid Wood Entrance Doors
* Painted Wood Flush / Toilet Doors
WINDOWS
* UPVC Sliding Windows w/ Glass
* UPVC Casement Windows w/ Glass Terrace
* UPVC Awning Window w/ Glass (Toilet)
TERRACE
* Tiled Floors with gout
* Metal Railings w/ Wooden Hand Rail
KITCHEN CABINETRY
* Granite / Stone Counter Tops
* Painted Wood Cabinetry
TOILET
* Standard Floor Wall Tiles
* Ceramic Lavatory & Water Closet
* Shower & Faucet
ROOFING
* Pre-painted S-ribs with Spanish Gutter and Metal Capping
LOT DIMENSION: 4M x 10 m = 40 SQM
Ground Floor
* Spacious Living Room
* Dining Room
* Separate Service Area
* Granite/Stone Counter-toped Kitchen
* Toilet and Bath
* Concrete floors with Tiles and Grout
Second Floor
* 3 Bedroom
* Large Master's Bedroom with Toilet and Bath
* Terrace
* Concrete Slab with Vinyl Tile Decking
MEASUREMENT / AREAS
* Master's Bedroom 10.85 sqm
* Bedroom 2 6 sqm
* Bedroom 3 4 sqm
* Ground Floor Toilet & Bath 2.93 sqm
* Second Floor Toilet & Bath 2.93 sqm
* Ground Floor Elevation 2.7 sqm
* Second Floor Elevation 2.3 sqm
* Entry Porch 2.5 sqm
* Second Floor Terrace 2.5 sqm
* Service Area 6 sqm
For free site tour, payment assessment procedure and other concerns:
Call us at:(032) 316-2675, 266-0160
Mobile 09177207001, 09167070873
Ronald Velasco
Marly Fedeles "Maimai" Velasco
VP Filipino Homes/Leuterio Realty
1. Reservation: 5,000.00 (deductible to the downpayment)
2. Equity: 195,000.00 (Payable in 18months)
: As low as 10,833/month only in 18months
3. Loanable amount to Pag-ibig or Bank: php1,250,000.00
: As low as 10,510/month only
House details:
Lot area:40sqm
Floor area: 66sqm
3Bedrooms
Master's Bedroom with own CR
2 CR
With Balcony attached top master's bedroom
AMENITIES:
1. Fully fenced with entrance gate
2. Swimming Pool
3. Community facility w/ Overhead Water tanks(MCWD)
4. Integrated Drainage System
5. Exclusive Road right of way access
6. Parks and playground area
7.Power system ready
Proximity and project location description
1. half kilometer going to Aerospace University
2. 1kilometer going to Mactan Doctor's Hospital
3. 1.6kilometers going to New Gaisano Grand Mall and City center
With 5% discount for cash equity or cash full payment
Units will be ready for Occupancy within 3months
GROUND FLOOR
* Concrete Floors with Tiles & Gout
* Painted Exterior & Interior Walls
* Kitchen Cabinetry
* Toilet & Bath (Common)
SECOND FLOOR
* Concrete Slab with Vinyl Tile Decking
* Denarra Wall Partioning
* Painted Exterior & Interior Walls
* Toilet & Bath (Master's Bedroom)
DOORS
* Painted Solid Wood Entrance Doors
* Painted Wood Flush / Toilet Doors
WINDOWS
* UPVC Sliding Windows w/ Glass
* UPVC Casement Windows w/ Glass Terrace
* UPVC Awning Window w/ Glass (Toilet)
TERRACE
* Tiled Floors with gout
* Metal Railings w/ Wooden Hand Rail
KITCHEN CABINETRY
* Granite / Stone Counter Tops
* Painted Wood Cabinetry
TOILET
* Standard Floor Wall Tiles
* Ceramic Lavatory & Water Closet
* Shower & Faucet
ROOFING
* Pre-painted S-ribs with Spanish Gutter and Metal Capping
LOT DIMENSION: 4M x 10 m = 40 SQM
Ground Floor
* Spacious Living Room
* Dining Room
* Separate Service Area
* Granite/Stone Counter-toped Kitchen
* Toilet and Bath
* Concrete floors with Tiles and Grout
Second Floor
* 3 Bedroom
* Large Master's Bedroom with Toilet and Bath
* Terrace
* Concrete Slab with Vinyl Tile Decking
MEASUREMENT / AREAS
* Master's Bedroom 10.85 sqm
* Bedroom 2 6 sqm
* Bedroom 3 4 sqm
* Ground Floor Toilet & Bath 2.93 sqm
* Second Floor Toilet & Bath 2.93 sqm
* Ground Floor Elevation 2.7 sqm
* Second Floor Elevation 2.3 sqm
* Entry Porch 2.5 sqm
* Second Floor Terrace 2.5 sqm
* Service Area 6 sqm
For free site tour, payment assessment procedure and other concerns:
Call us at:(032) 316-2675, 266-0160
Mobile 09177207001, 09167070873
Ronald Velasco
Marly Fedeles "Maimai" Velasco
VP Filipino Homes/Leuterio Realty
















No comments:
Post a Comment